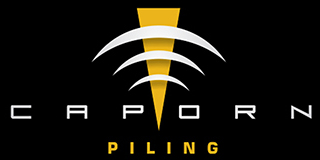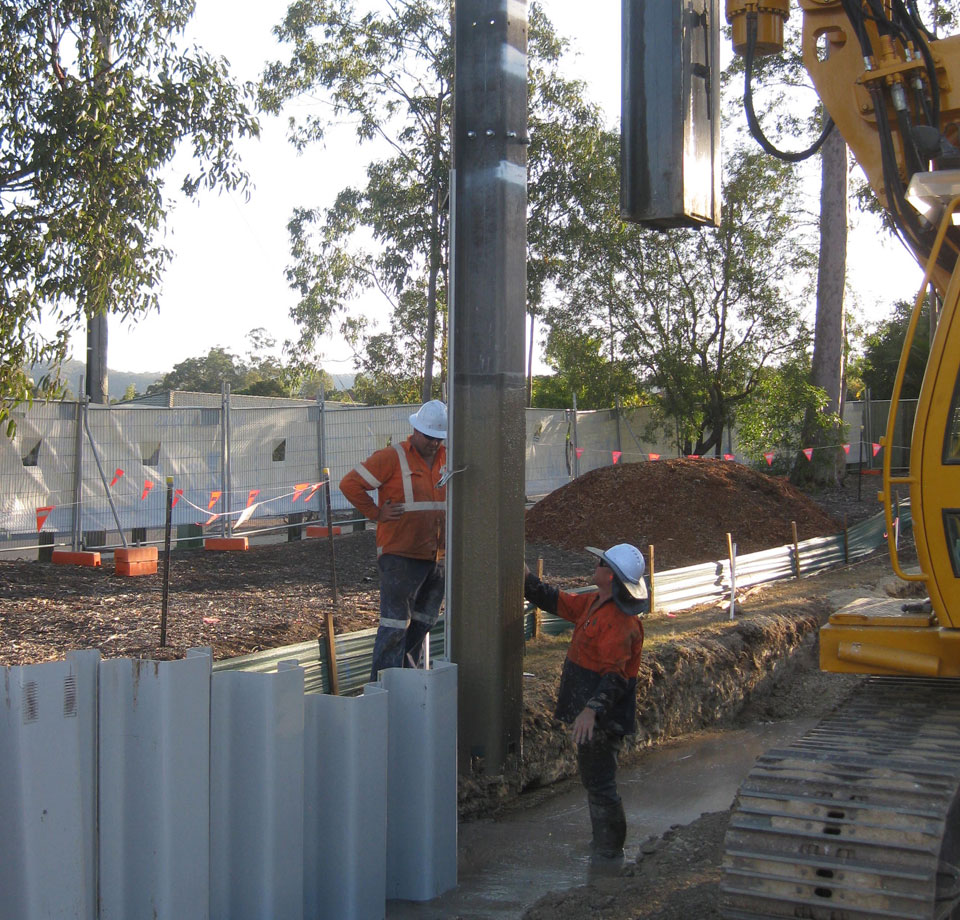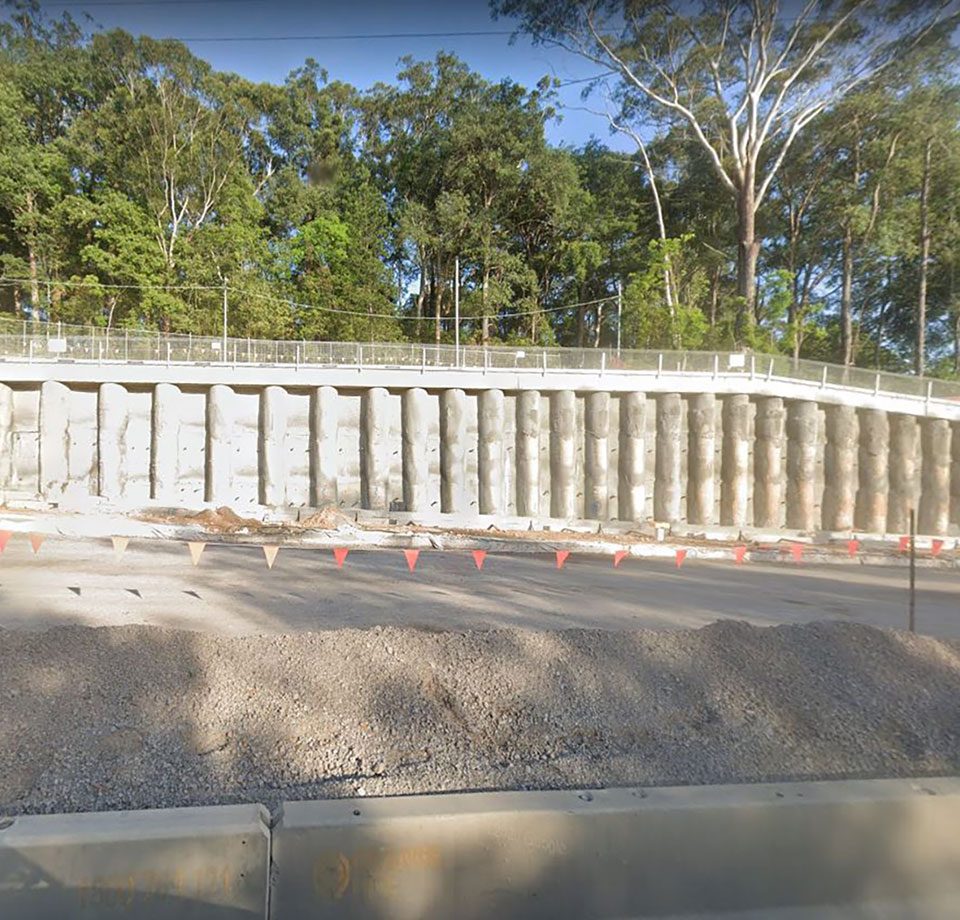Contiguous Piled Wall
Contiguous pile walls are installed using bored pile or CFA pile techniques. Piles are constructed so that they virtually touch each other with typical gaps of between 50mm-150mm to retain the soil behind the piles prior to excavation of soil in front of the wall.
The soil in the gaps is exposed during excavation and will either require shotcreting or a secondary lining wall to manage water.
Dependent on ground conditions and retained height it may be necessary for the design to incorporate temporary ground anchors/soil nails to provide additional lateral support to the wall.
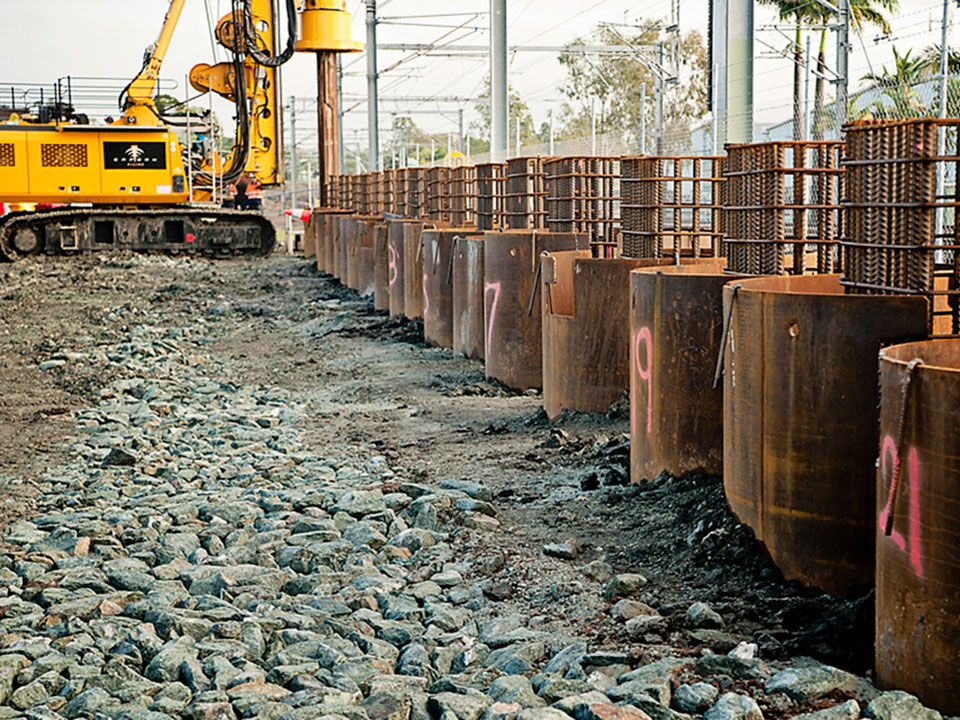
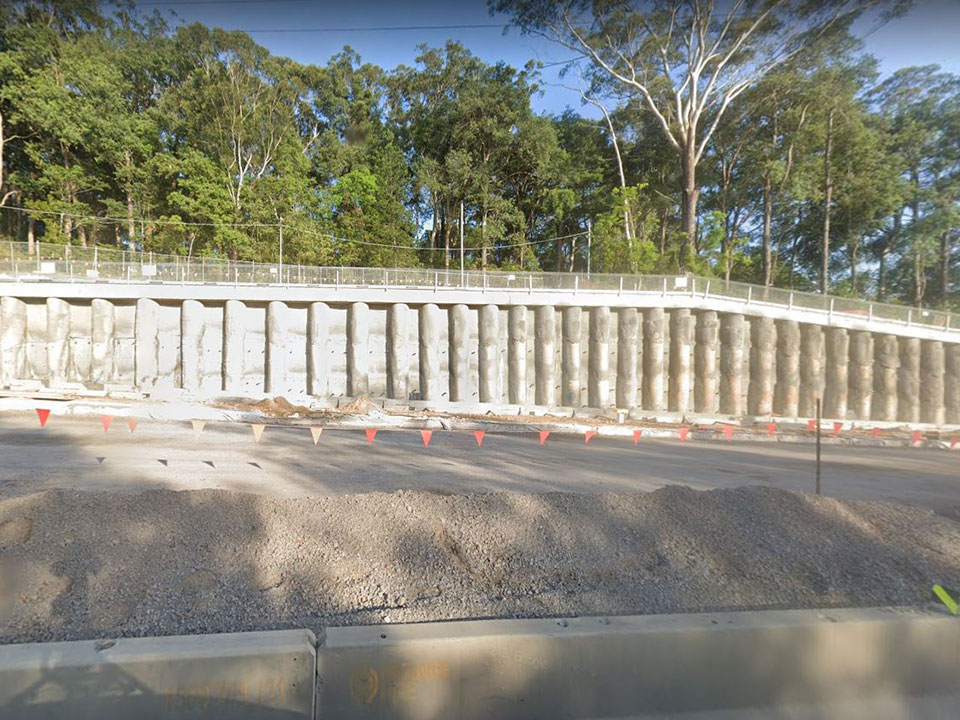
Soldier Pile Wall
Soldier pile walls are installed using bored pile or CFA pile techniques. Piles are constructed so that the spacing between adjacent piles is 1.5m to 3.0m with the soil that is retained generally being dry and stable and can arch between the piles during the construction phase, until either a shotcrete wall or a secondary lining wall can be constructed.
Secant Pile Wall
A Secant pile wall is installed using bored pile or CFA pile techniques. Piles are constructed so that they overlap/interlock each other by between 50mm-150mm to retain the soil behind the piles prior to excavation of soil in front of the wall.
A guide wall is constructed at platform level to aid positional and verticality requirements.
Following the construction of a guide wall, the pile wall is made up of alternating primary (female) and secondary (male) piles. The primary piles use a ‘soft’ concrete mix to allow overlapping of the ‘hard’ concrete mix secondary piles. Only the secondary piles reinforced.
On completion the constructed pile wall will be free of gaps and limit the passage of water to minor seepage. Typically, the final basement level is below the groundwater table.
Dependent on ground conditions and retained height it may be necessary for the design to incorporate temporary ground anchors/soil nails to provide additional lateral support to the wall.
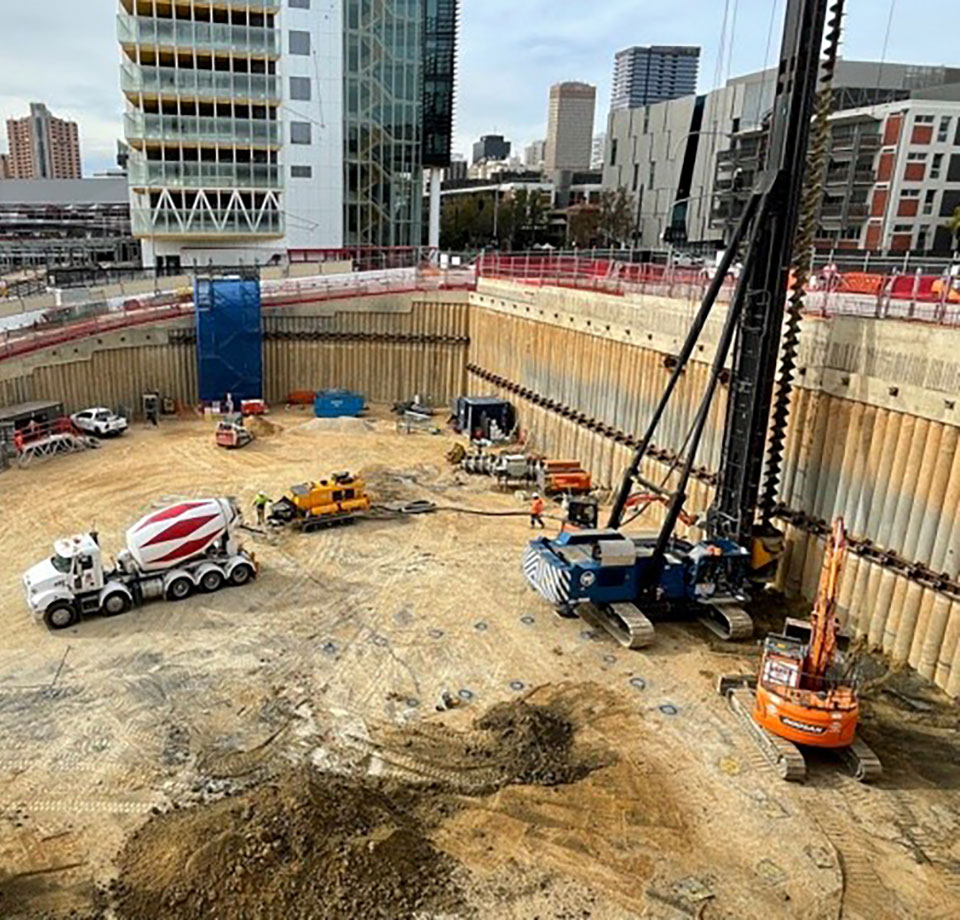
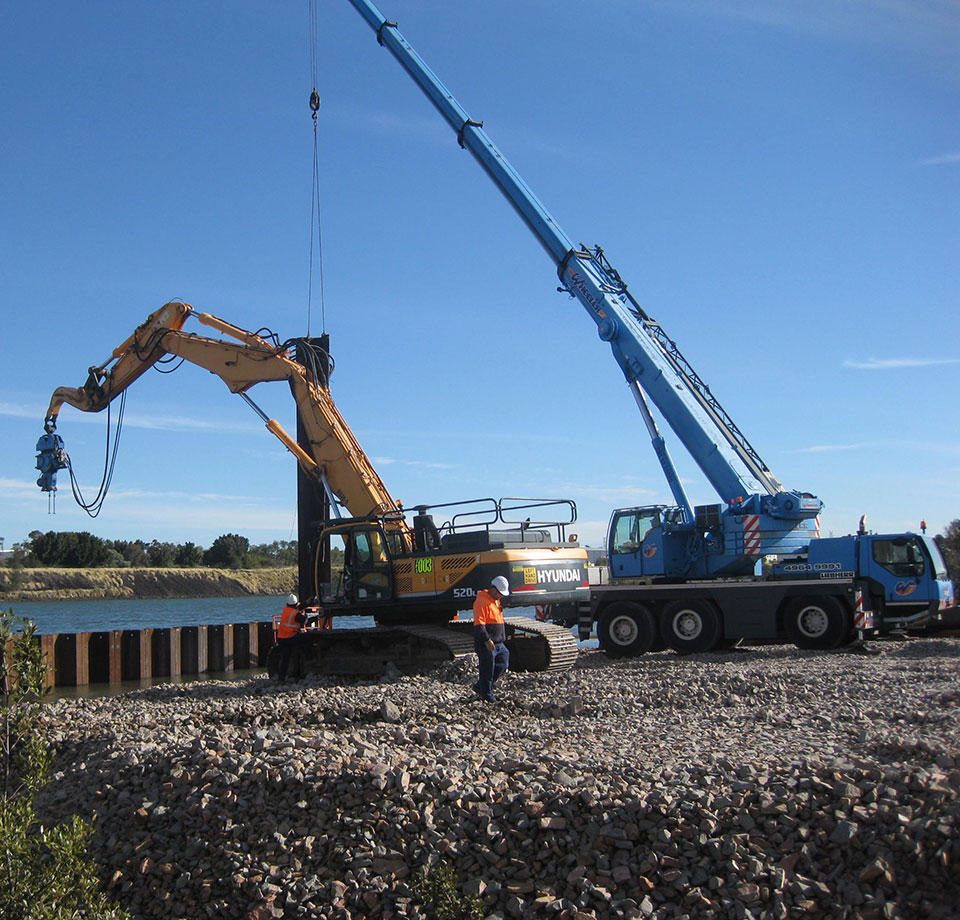
Sheet Piled Wall
Sheet piles are used to form continuous retaining walls.
Preformed steel sections are either vibrated or driven into the ground in sequence, with each sheet connected with an interlocking clutch.
Sheet piles are often used in the following scenarios;
- Temporary earthworks support
- Permanent retaining walls
- Temporary Cofferdams
- Seawall stabilisation
- Flood defense walls.
Dependent on ground conditions and retained height it may be necessary for the design to incorporate temporary ground anchors/soil nails to provide additional lateral support to the wall.
Anchoring
Where retained heights are generally greater than 3m below existing ground level, the pile solution needs to be supplemented by anchors//nails to assist with retaining the ground behind the wall during the construction phase, until the wall is supported by the structure.
Ground anchors are generally adopted where the founding/anchoring material is relatively deep.
They comprise of a bundle of high tensile steel strands that are grouted into a pre-drilled hole and then tensioned and locked off against a head plate reacting against the piled wall. As the excavation process continues, additional layers of anchors are installed roughly every three metres.
Anchors are designed to stay in place until the structure itself can support the excavation. Once this happens, the temporary anchors are typically ‘de-stressed’ meaning that they no longer provide support, and the anchor heads are removed.
Soil Nails are generally adopted where the founding/anchoring material is relatively shallow.
They comprise of a threaded high tensile steel bar that are grouted either into a pre-drilled hole or are self-drilling, and then tensioned and locked off against a head plate reacting against the piled wall. As the excavation process continues additional layers of anchors are installed roughly every three metres.
Soil nails are designed to stay in place until the structure itself can support the excavation. Once this happens, the temporary soil nails are typically ‘de-stressed’ meaning that they no longer provide support, and the anchor heads are removed.
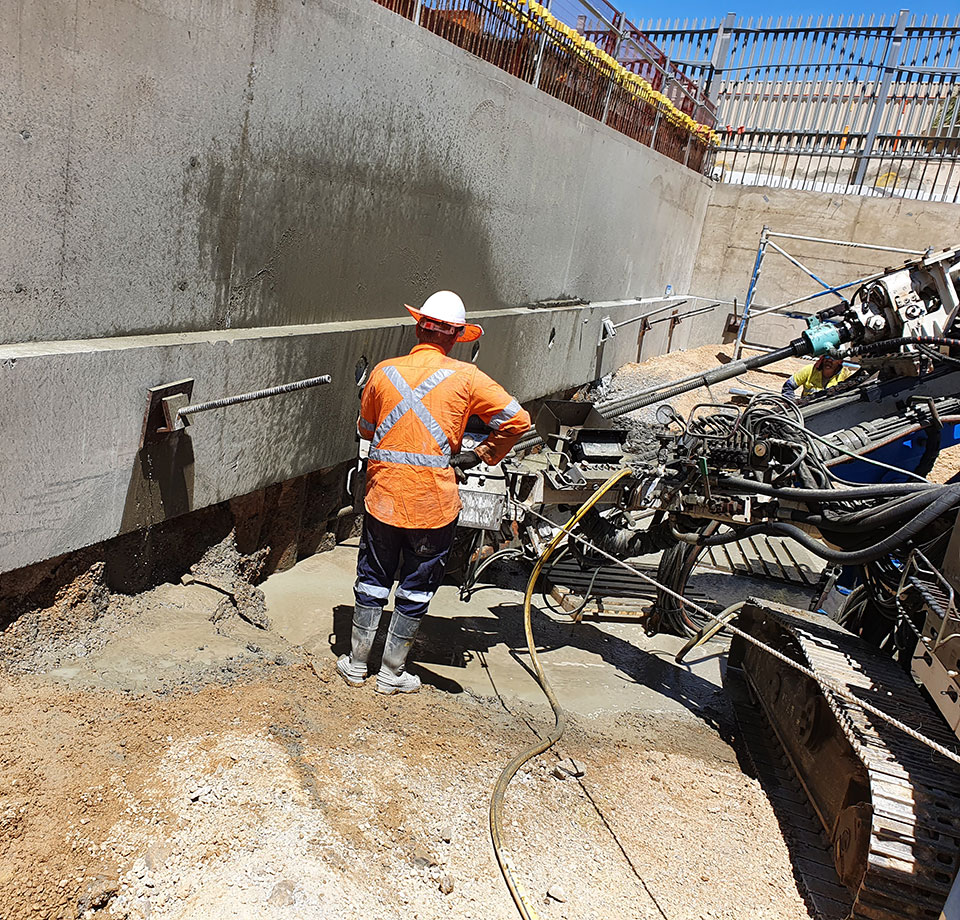
RELATED PROJECTS
View some of our projects requiring retaining walls.
